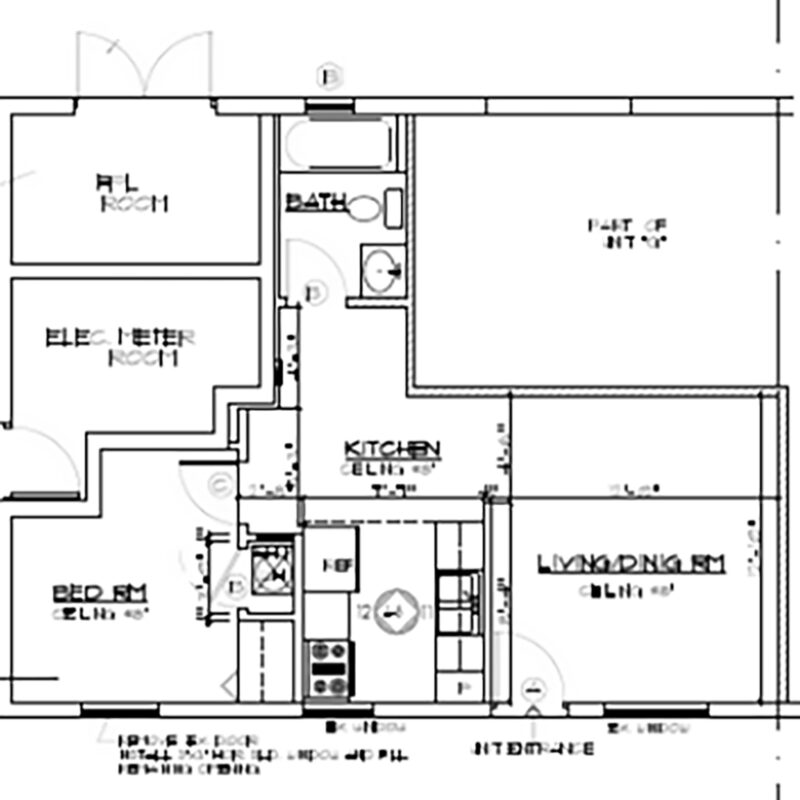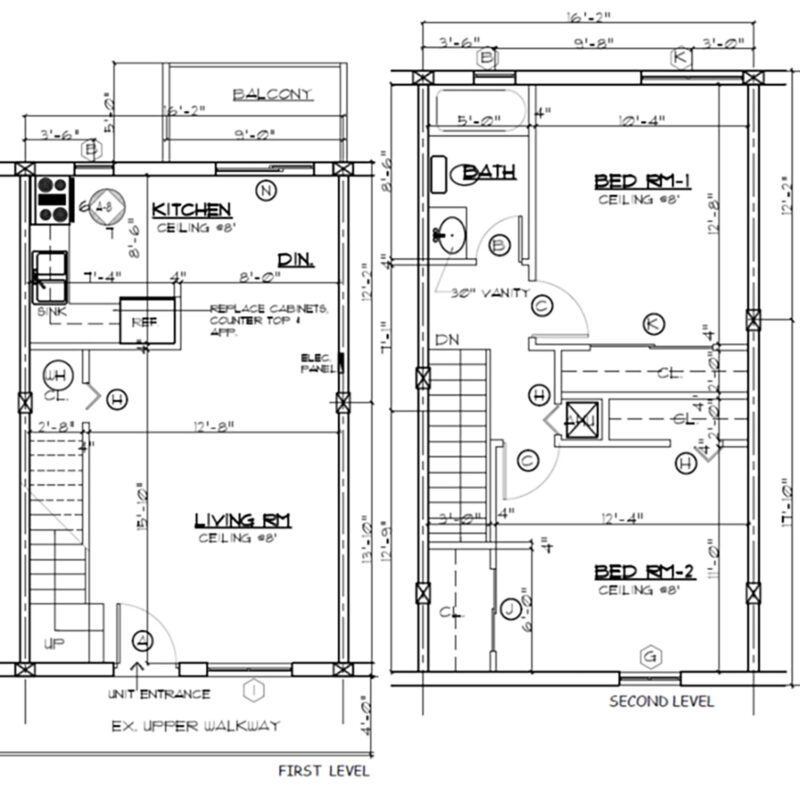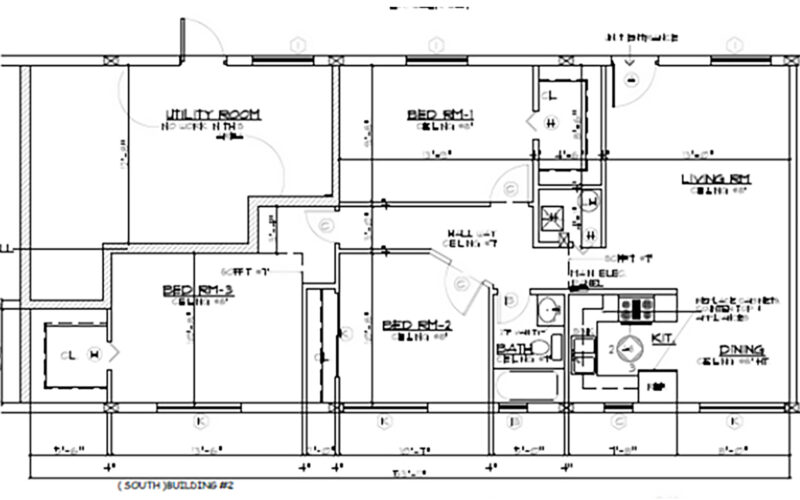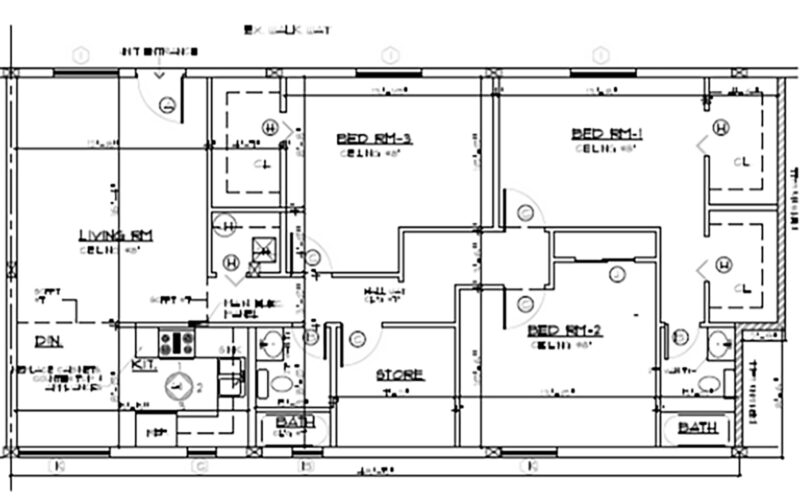1, 2, and 3 Bedroom Homes
Explore a range of layouts offering spacious designs, modern renovations, and the comfort you need to call Glorieta Gardens home.
750 sq. ft.

950 sq. ft.

950 sq. ft.

1,200 sq. ft.

1,200 sq. ft.

Comfort and Convenience in Every Floor Plan
Contact Us to Learn More About Our Available Units
Discover your future home at Glorieta Gardens! Whether you’re ready to schedule a tour, have questions about availability, or need more details on floor plans, our team is here to help. Fill out the form, and we’ll be in touch shortly.